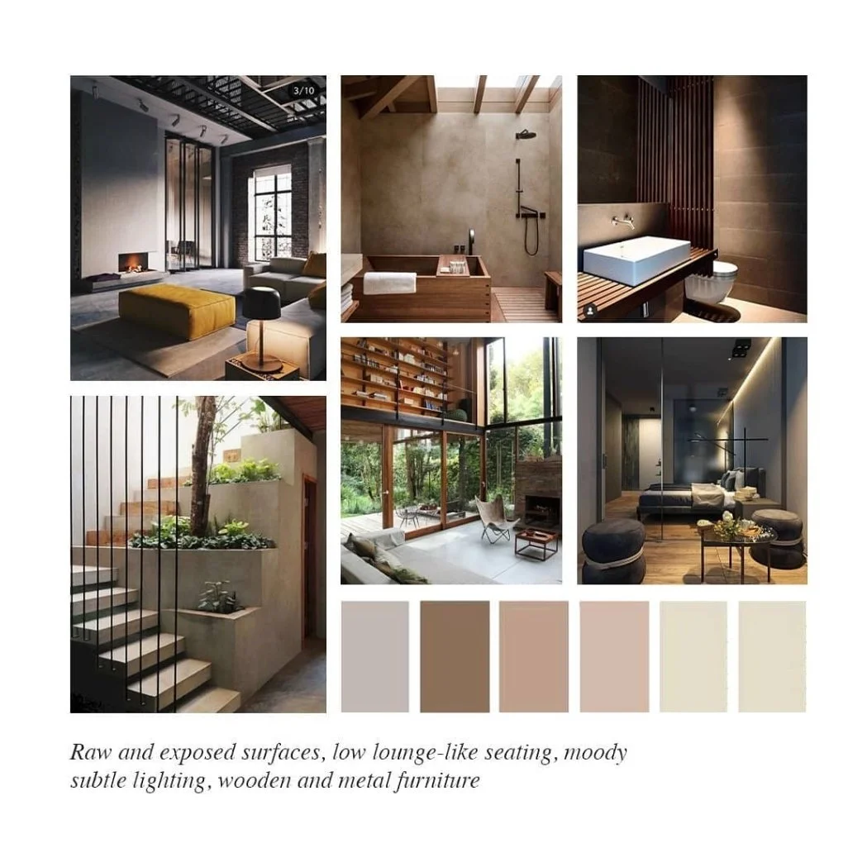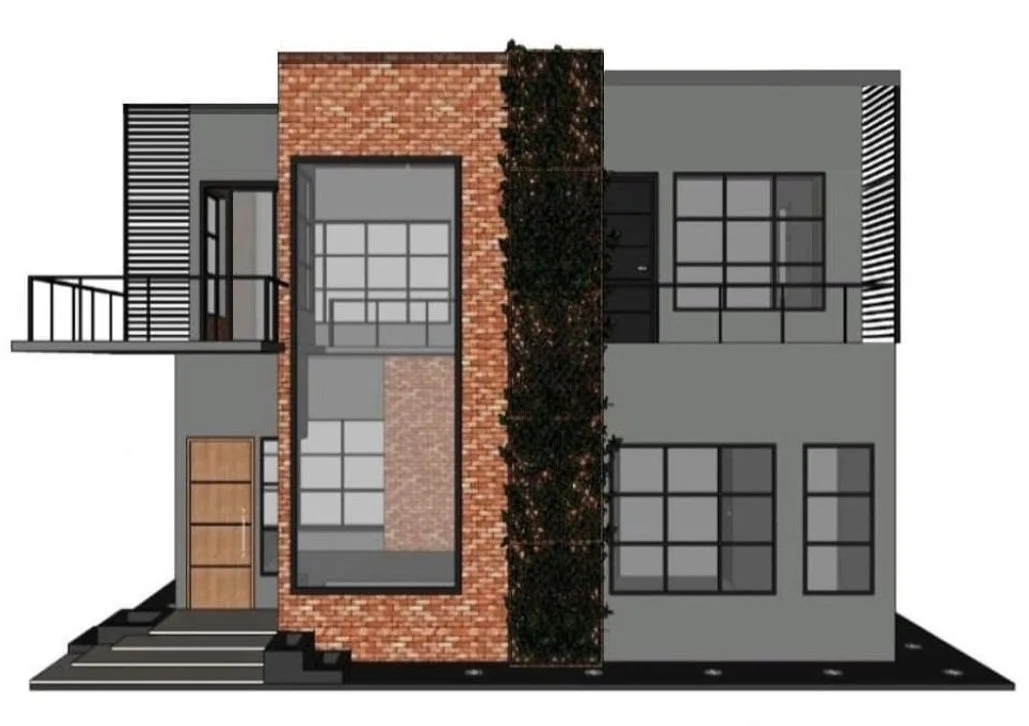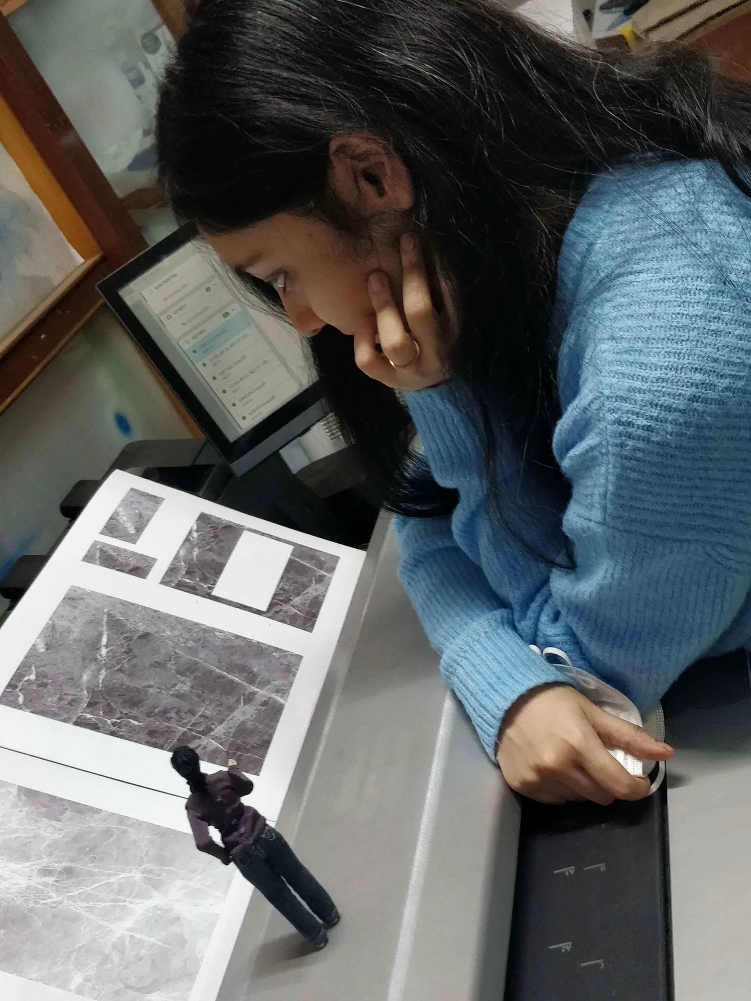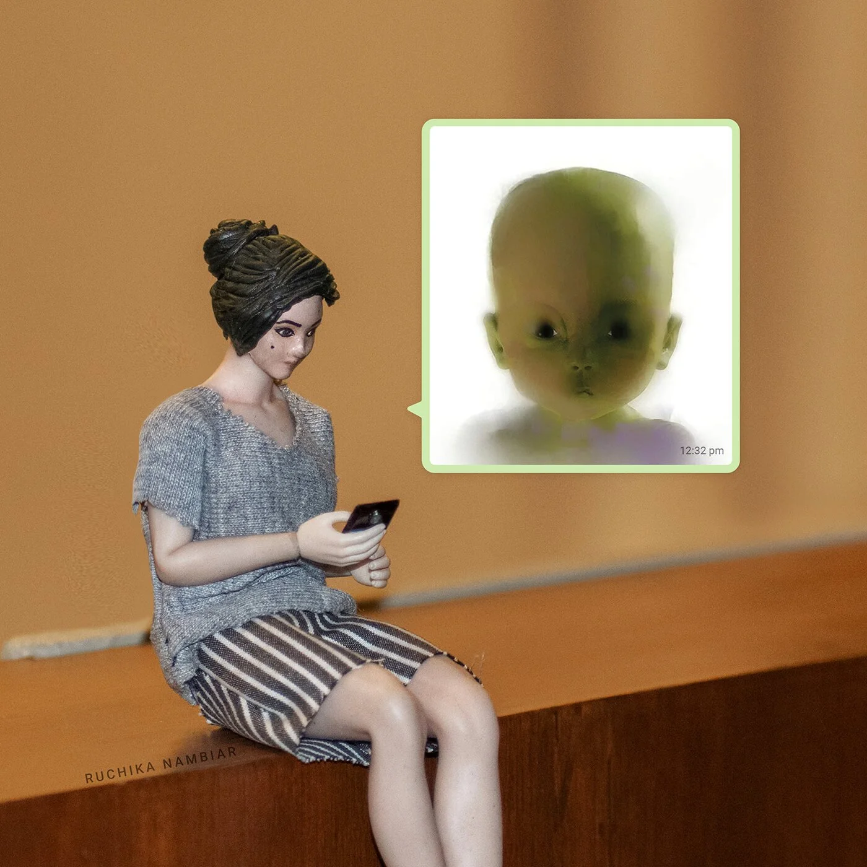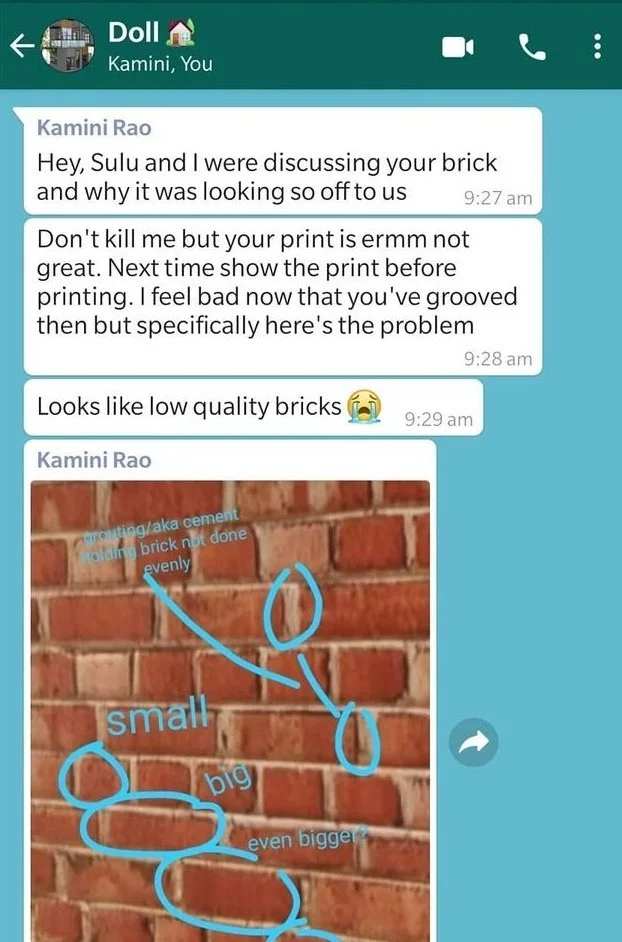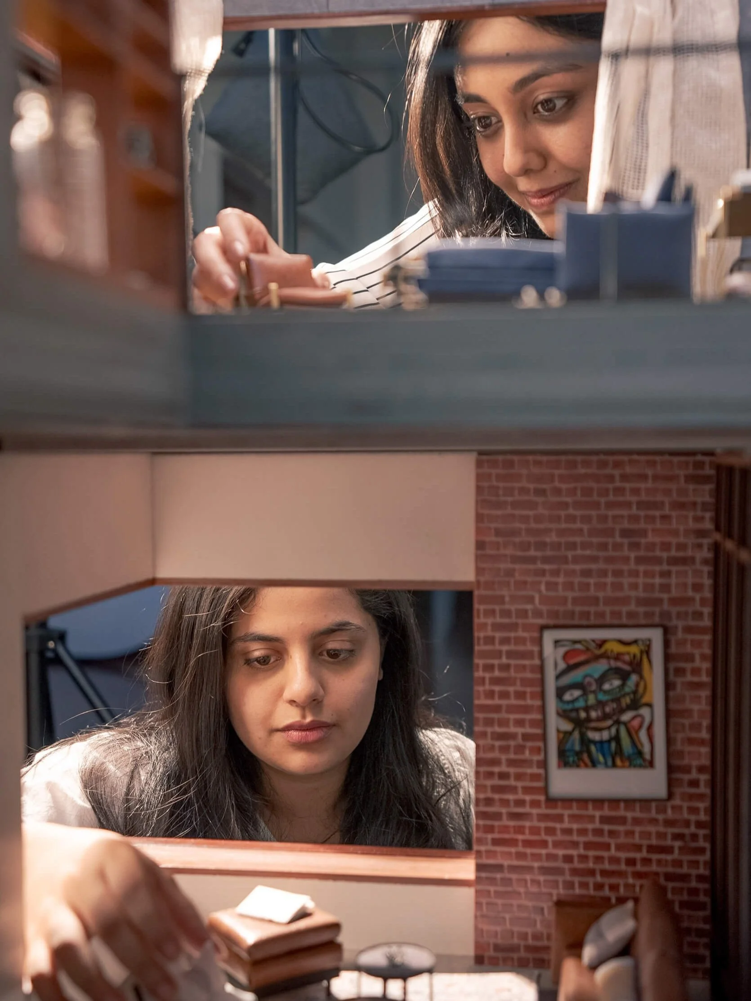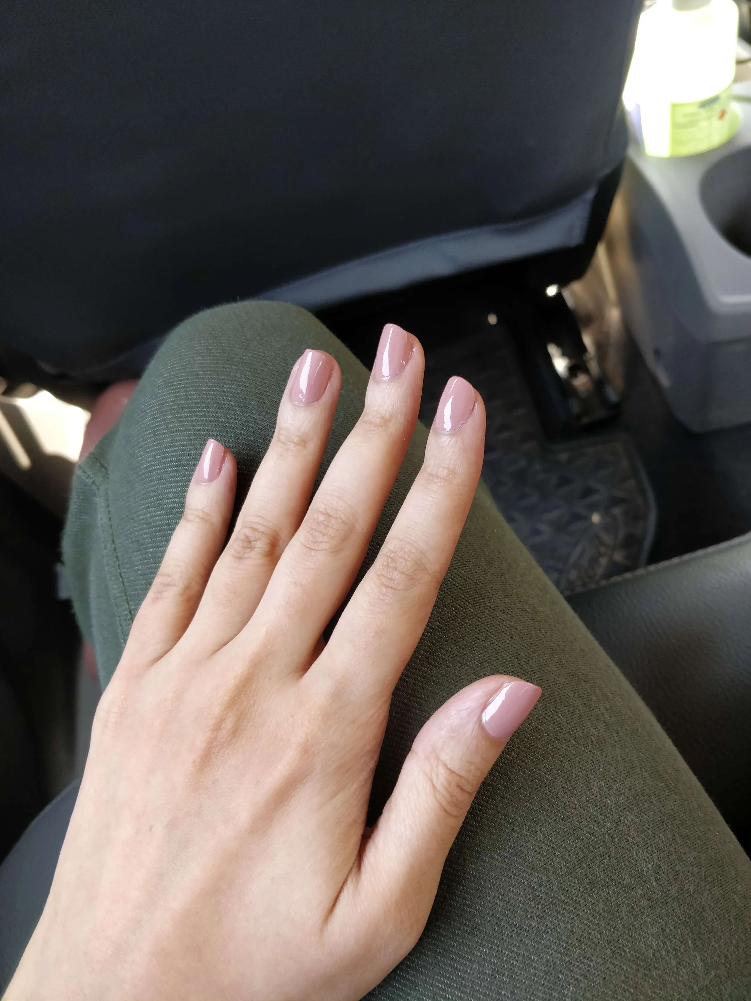Dollhouse x Studio Slip
The #Ruchmini Reunion
2019
In the summer of 2019, I found myself reunited with my old friend from college, Kamini Rao. And as we spent the afternoon talking about all the things we’d been upto – specifically her new interior design studio (Studio Slip), and my new miniature storytelling project (The Dollhouse Project) – we stumbled upon a rather perfect opportunity for a collaboration.
Little R, who’d then been living out of a drawer in my study, desperately needed a house of her own and I desperately needed someone to design it. (At this point, I was willing to admit to myself that trying to do it all on my own – which was my usual course of action – was getting us nowhere.) And so, Little R decided to commission Studio Slip to architect and design her dollhouse for her.
Studio Slip treated Little R just the same as any of their regular-sized clients. They listened to her brief, drew up plans for every inch of the house, took her shopping and even conducted site visits. Little R and I were both particular that the house didn’t look like any other cutesy dollhouse, but instead looked and felt like a real home. She wanted a two-storeyed 2BHK with large windows, balconies, spacious window seats and a little library, while I wanted a house that could easily be dismantled for shoots. Running with that initial brief, the Slip team then started conceptualizing the design of the dollhouse, first with rough sketches and then with moodboards.
Plans and Elevations
After all the preliminary back-and-forth, Little R decided to go with a contemporary industrial aesthetic and Slip then went on to design layouts for each room of the house, picking out colours and textures along the way. We picked precise colours for every area of the house out of an Asian Paints swatch book, and we selected wooden finishes out of veneer catalogues. Little R was especially thrilled with all the new ideas the Slip team proposed – a grassy indoor courtyard, moulded wall paneling, fabric-clad feature walls, herringbone floors, rammed concrete walls, Jaisalmer flooring and more. Many of these details were not things Little R and I could have come up with on our own, without professional interior designers to guide us. The Slip team produced detailed floor plans and elevations for every area of the house, including electrical drawings and schematics for shelving and cabinetry.
Once we’d settled on the layout of the house, we then went about selecting furniture and appliances. The advantage with building a house in miniature was that we had no real budgetary constraints – we were free to pick fancy flooring, expensive appliances and furniture from pretty much any brand across the world. Over a long and arduous three days, Kamini Rao sat with us and painstakingly picked out every piece of furniture for every single room of the house. We picked beds and console tables from Restoration Hardware, couches and arm chairs from West Elm, dinnerware from Anthropologie, rugs from Jaipur Rugs and appliances from Smeg.
The Slip team even took us shopping for drapes and flooring. We visited the printers to get our various floor types printed, and we spent a whole day at the Okalipuram fabric market, picking out material for curtains, sheers and bedding. Kamini Rao also brought us a set of lovely fabrics from VAYA Home and FabIndia to make cushion covers and duvets with.
Kamini Rao and Little R at the carpet store
Little R and I selecting bathroom flooring
Final Touches
As the house began coming together, Little R also began selecting artwork for her new home (sourced from various talented artists across the world) and she sat down with Kamini Rao to whittle them down to the final collection (a process they fought over quite a bit – Kamini Rao was not happy with many of Little R’s choices.) There were also some minor accusations of murder and general funny business during Little R and Rao’s trip to the printers, but I’ll let Little R tell you about that herself.
The Slip team was entirely hands-on throughout the process, even going as far as to collect tiny leaves and flowers from their own garden to create a press-dried gallery along the staircase wall.
Kamini Rao conducted site visits throughout the construction process, figuring out how to size artwork, where to place rugs, scrutinizing the exact colour of the wooden floors and making me redo the brick-walls and bathroom tiles about five times until I finally got them right (I hope). Read about my construction process here.
The design process with Studio Slip took over a year to finalize and the construction then took another year more (amidst several COVID-related delays and complications). Before Little R moved into her new home, Kamini Rao came over for a final visit to help us style the house, doing up the beds in each room, putting cushions on the couches and even folding clothes for Little R’s wardrobe. The dollhouse was finally completed in March 2021 when Little R moved in and inaugurated her new home with a ‘dollhousewarming’.
Kamini Rao being the definition of “hands-on”
All in all, Little R is very much in love with her new home and very glad that she had it designed by the good folks over at Studio Slip (without whom the house probably wouldn’t have made it into Architectural Digest!). Aside from their occasional squabbles over creepy baby paintings, it is safe to say Little R looks forward to a long and happy relationship with her friends at Studio Slip.
Many thanks to the team from Studio Slip that worked on this project:
Kamini Rao, Sulu Sony, Nayana Varma, Sharon John, Karman Jolly, Sanjana Reddy
See Slip’s portfolio of work at www.studioslip.com
Team Slip and I on the day of the ‘Dollhousewarming’




